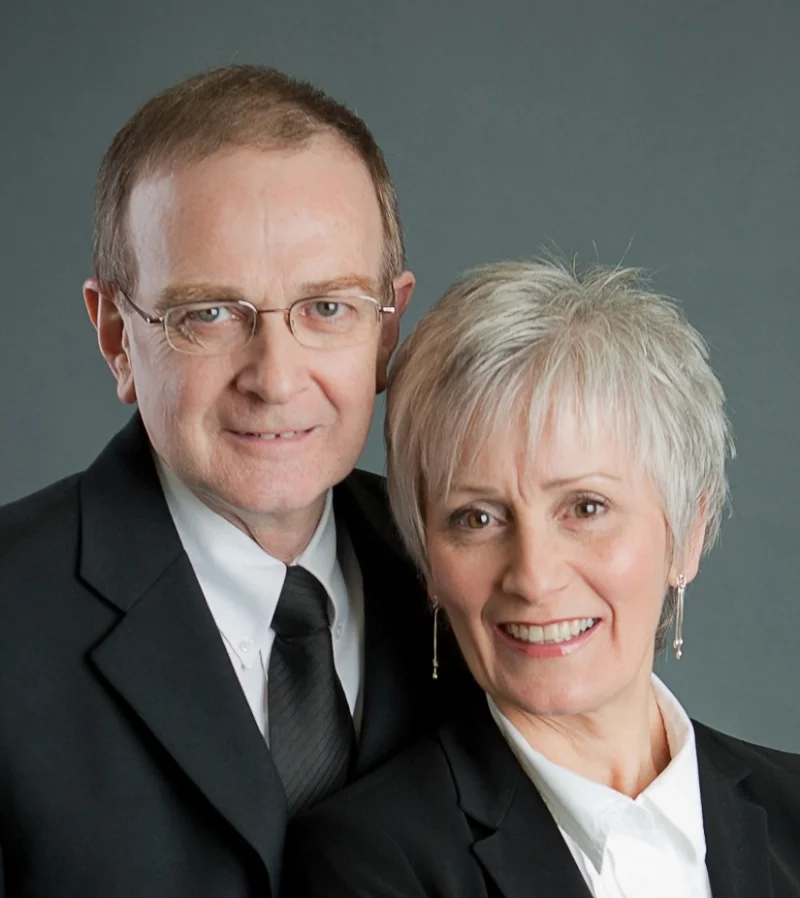SOLD - 569 Bentley Rd., South Berwick, Nova Scotia
/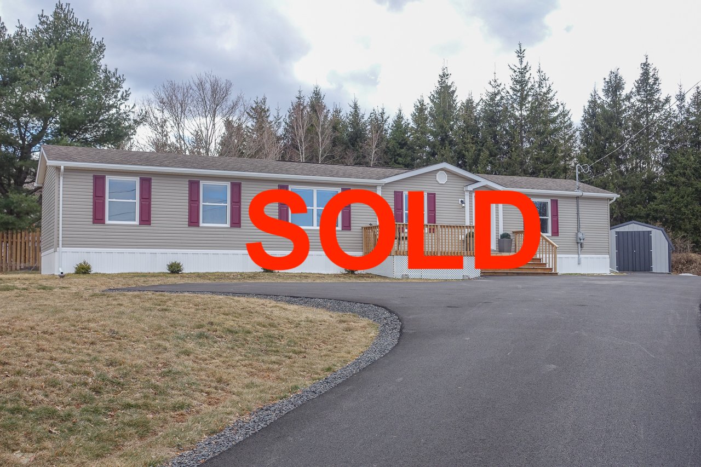
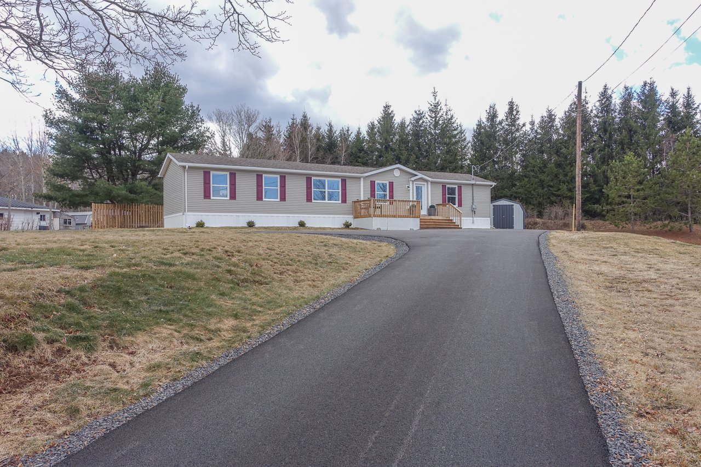
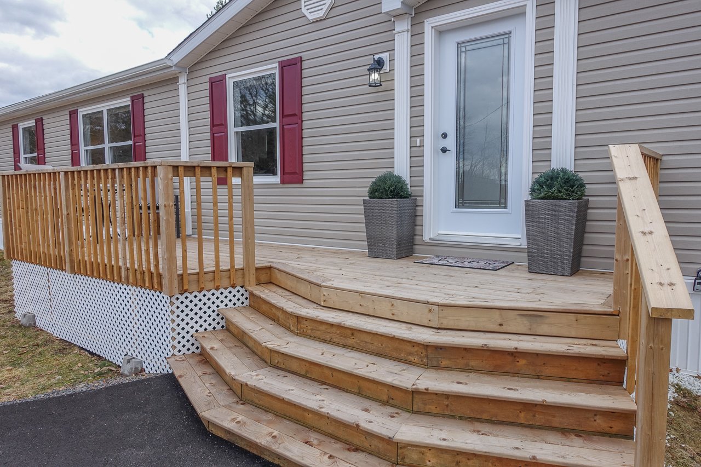
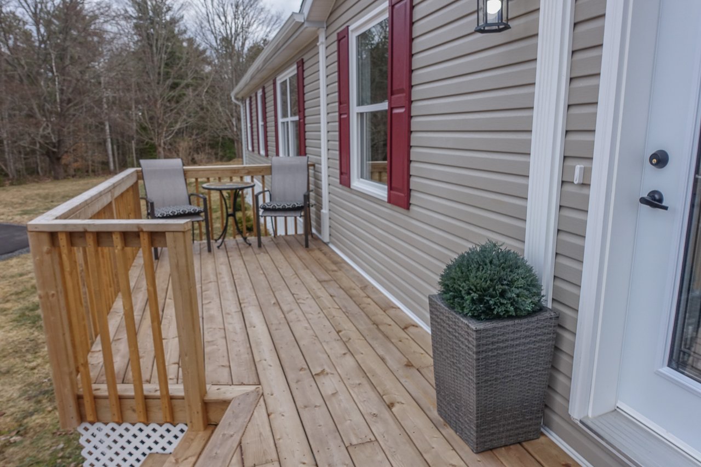
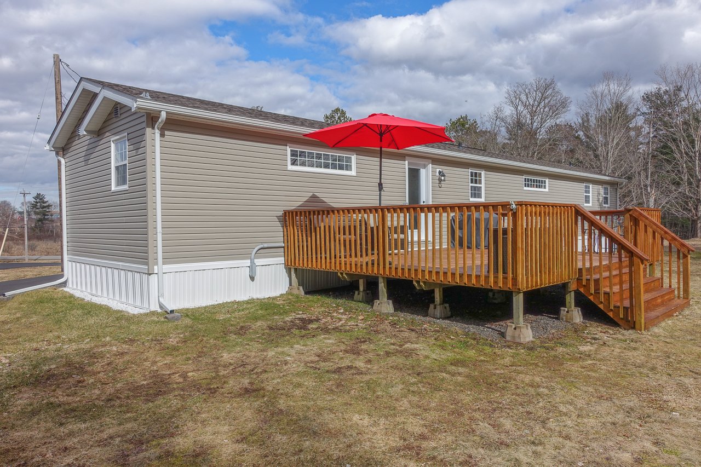
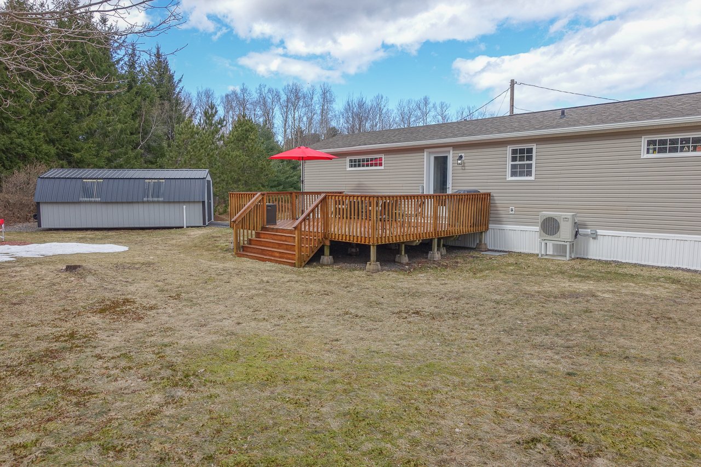
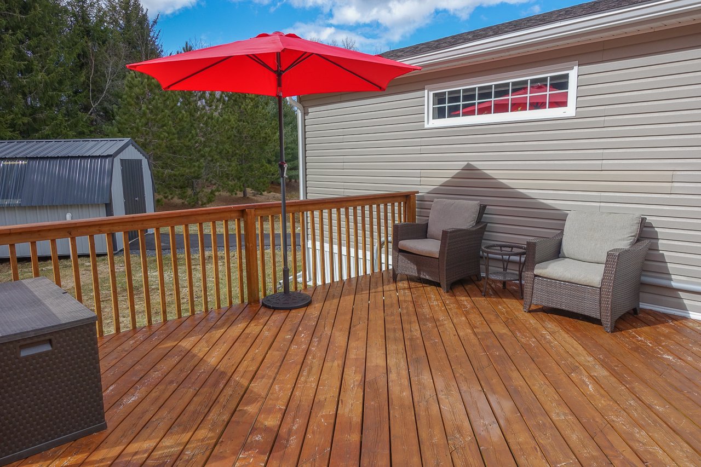
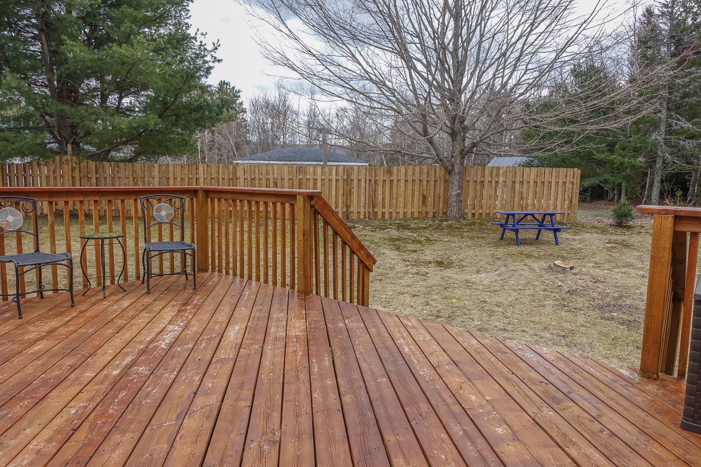
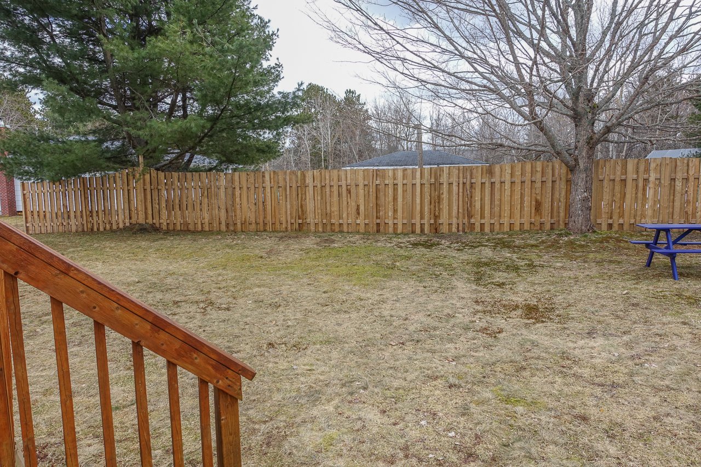
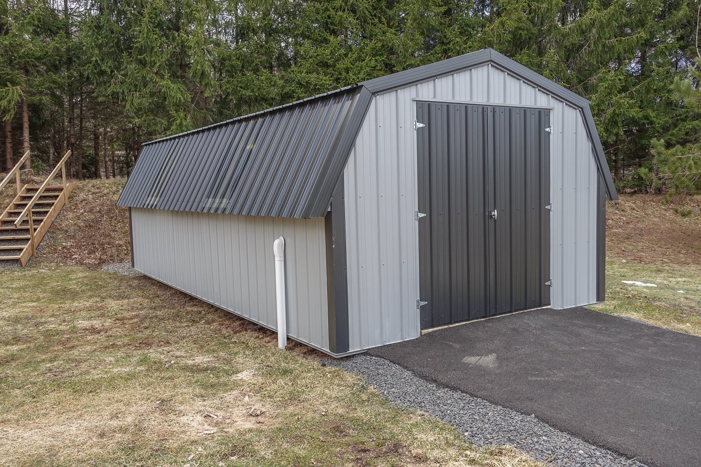
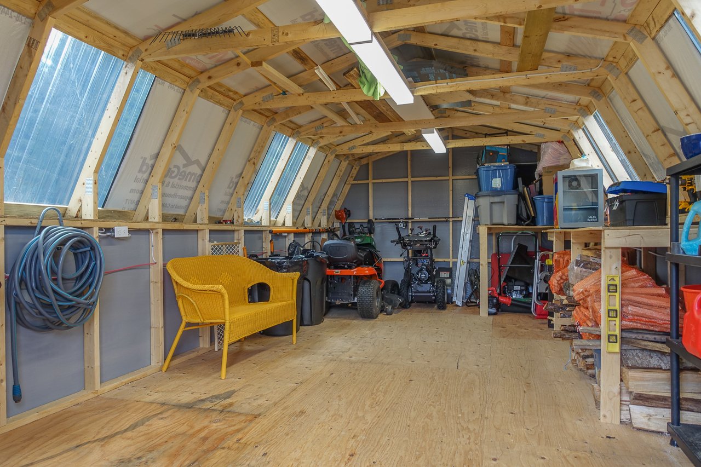
SOLD - Located Near Berwick is this move-in ready 3 bedroom, 2 bath Mini Home that has new Luxury Vinyl flooring, new exterior doors, new appliances, a new front deck, and a newly paved driveway, all within the last year, plus a 1 yr. old 12’ x 24’ steel mini-barn/shed. Other features include a bright living room, an eat-in kitchen with lots of cupboard & counter space, plus an island and a built-in dishwasher. The private primary bedroom has its own full bath and walk-in closet. At the other end of the home are the remaining 2 bedrooms. a 2nd. 4pc. bath. The hallway next to the 2 bedrooms features a built-in desk unit. Heating features heat pump heating and cooling. All new (1 yr ago) appliances, toilets, and vanities. A large 2 yr. old back deck for family Bar BQs. All on a 100’ x 200’ slightly sloping lot. This is a non-smoking home, immaculate inside and out. Make your viewing appointment today. MLS-202205353
Click photos to enlarge






















