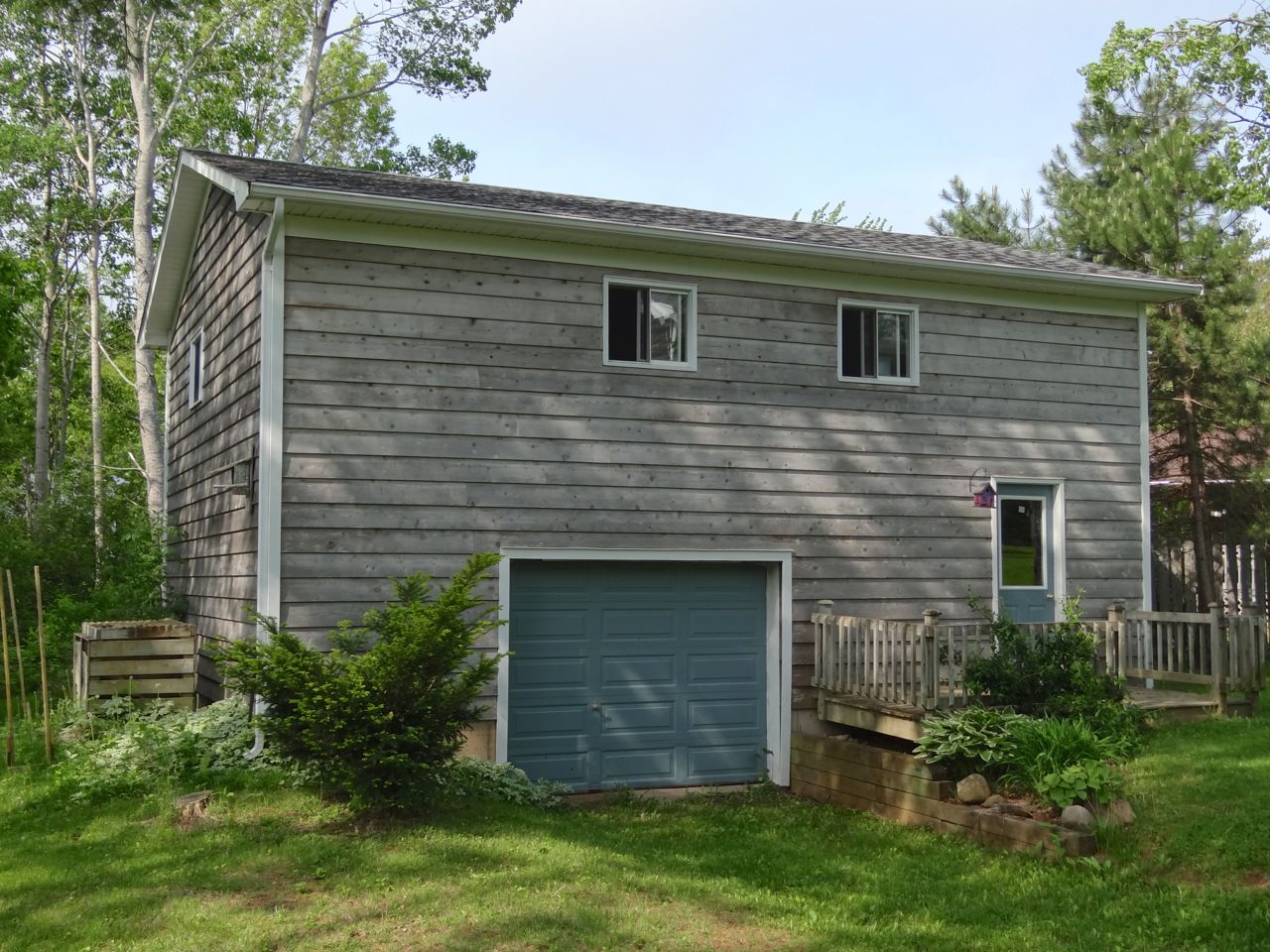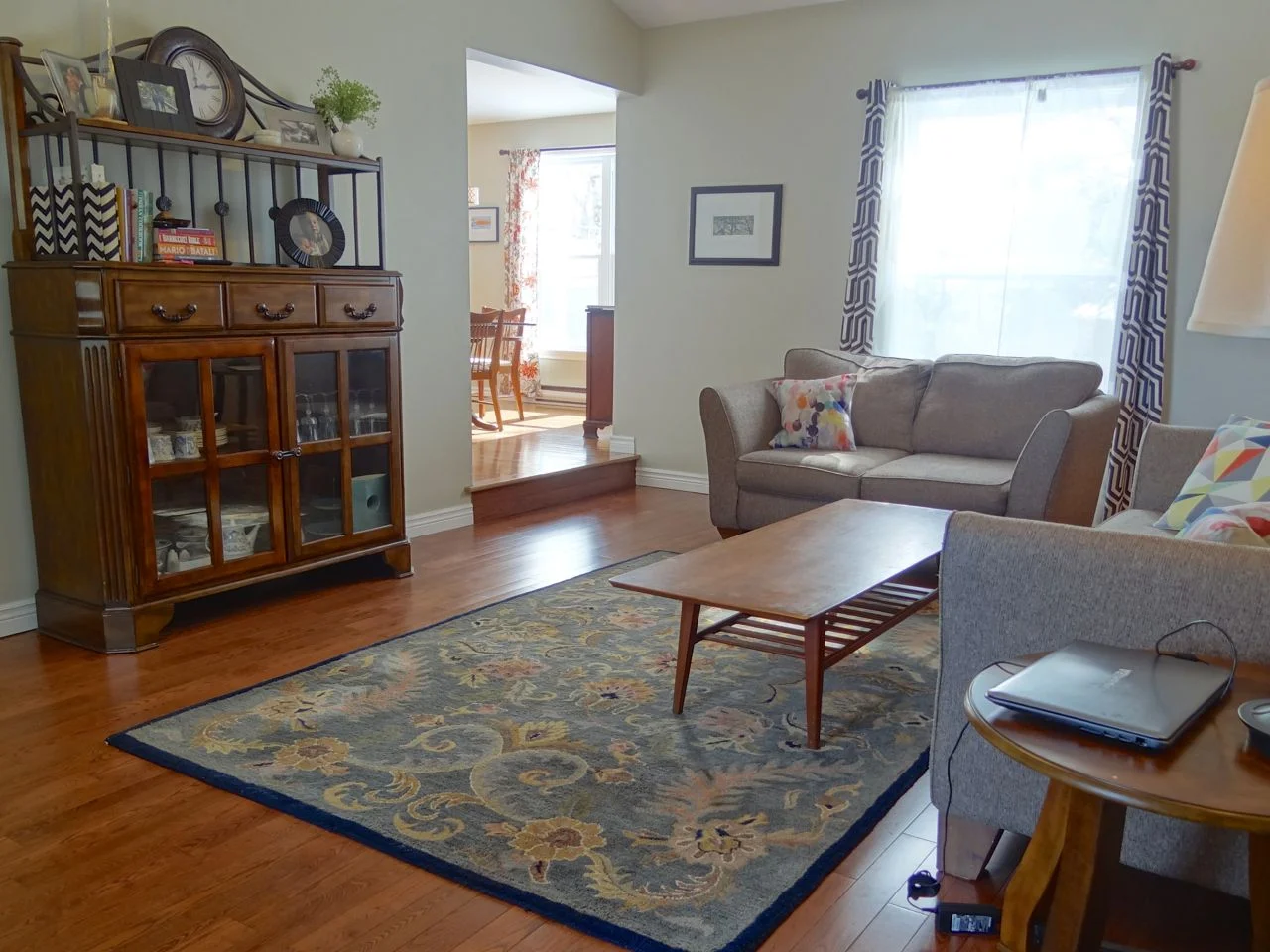SOLD - 38 Greg Ave., New Minas, Nova Scotia MLS# 55203848
/







































New Minas: Located at the end of a quiet cul de sac this 4 bedroom 4 bath home is ideal for the growing family. Large windows provide generous light to all rooms of this home. The main floor consists of eat-in-kitchen, formal dining, sunken living room, main floor laundry, large mud room, 2pc bath and spacious family room with woodstove. The 2nd floor consists of spacious bedrooms, and the master bedroom includes an ensuite with jet tub. The basement level offers den/office area or a perfect area for an in-home entertainment centre, plus a 2pc. bath. Most flooring is hardwood and ceramic. A separate two level outbuilding houses one of four garages plus great storage and a workshop area. Off the family room is a large deck, great gardens and lots of play areas. Get the feeling of country on this ¾ acre treed lot in the heart of the Village of New Minas.













