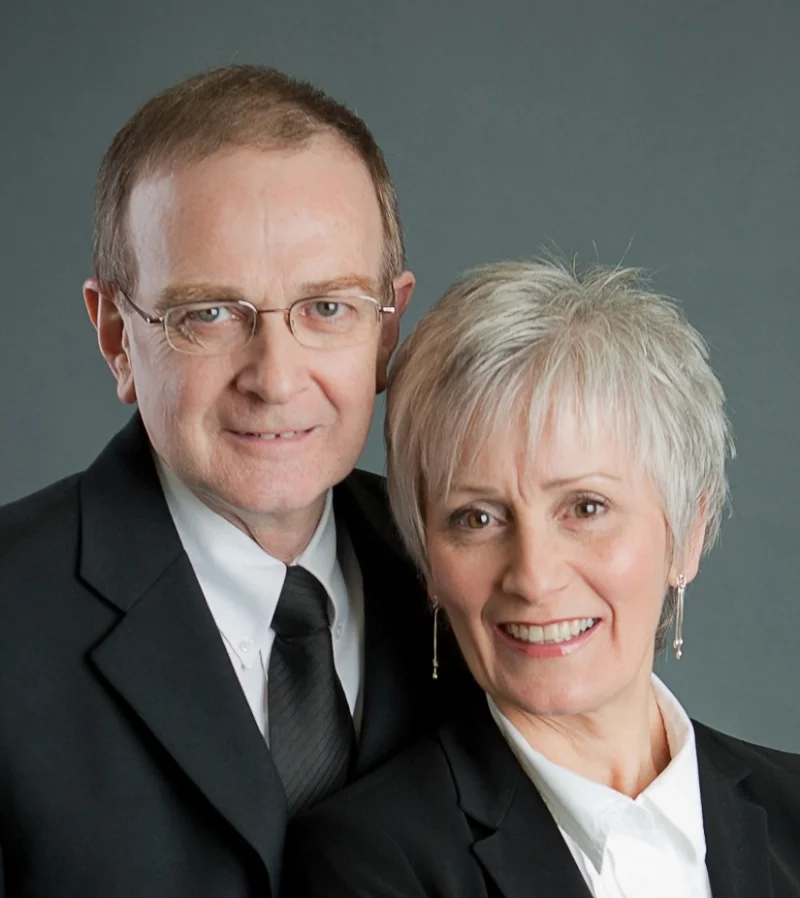SOLD - 156 Brown St., Berwick, Nova Scotia
/










Take a virtual tour of this amazing home, below.
Interior Photos Below (Click to enlarge)
SOLD - Berwick - MLS-201920280 - A pristine, quality built home of over 4500 sq.ft. of family living. Solid wood features and finished throughout, lovingly maintained on a beautiful 3/4 acre landscaped lot in the heart of Berwick. Other features include an open-concept kitchen/dining area with direct access to the expansive sundeck. Other main floor features include a living room with wood stove insert, a formal dining room, and a main floor laundry room with 2pc. bath plus an attached 2-car garage with a separate full 1 bedroom suite overhead. The 2nd level of this home consists of a 4pc. bath, 3 spacious bedrooms including the master bedroom with private 5pc bath and walk-in closets. The 3rd level has a family room or extra bedroom plus a large storage room. The lower level has a one-bedroom suite with 4pc. bath and family room with wood-stove, plus an area for den/office (currently used as a bedroom). As you drive onto the interlocking brick driveway you will notice that the dwelling is offset from the street making it a private and quiet setting. Make your appointment today for a tour of this amazing property. Facts about 156 Brown Street, Berwick, NS
Floor Plan available here. These floor plans do not include the 1 bedroom suite over the garage.
Information about the Town of Berwick.







































