SOLD - 112 Terra Nova Drive, Kentville, Nova Scotia
/
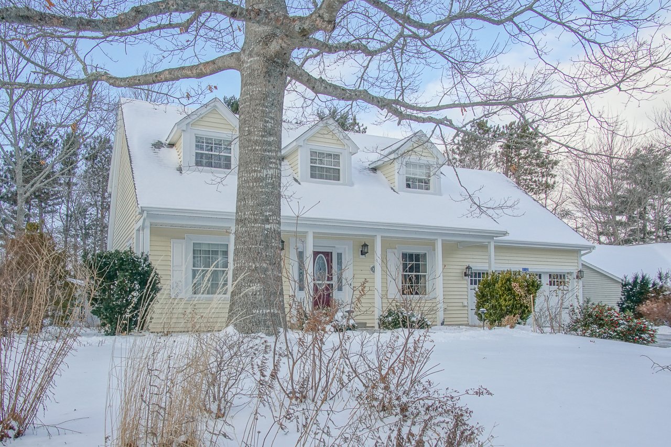


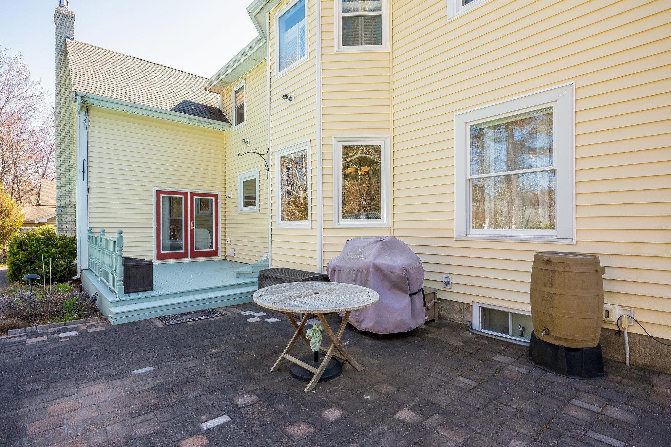
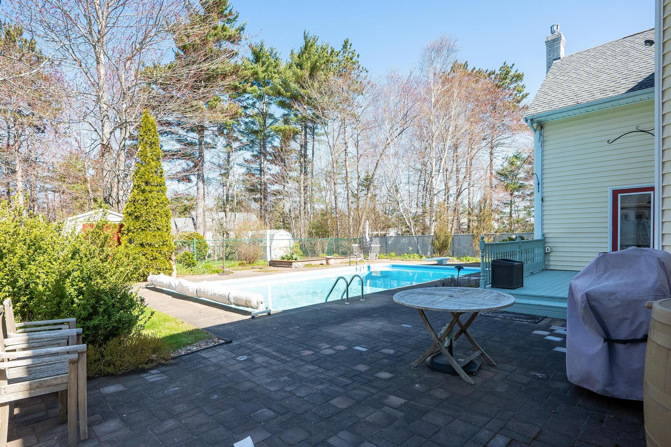
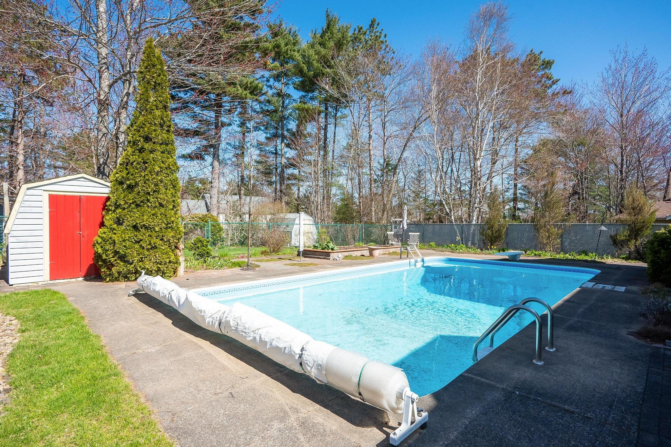
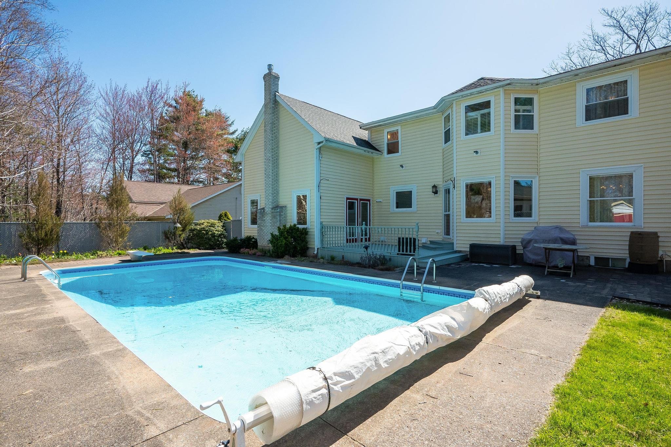
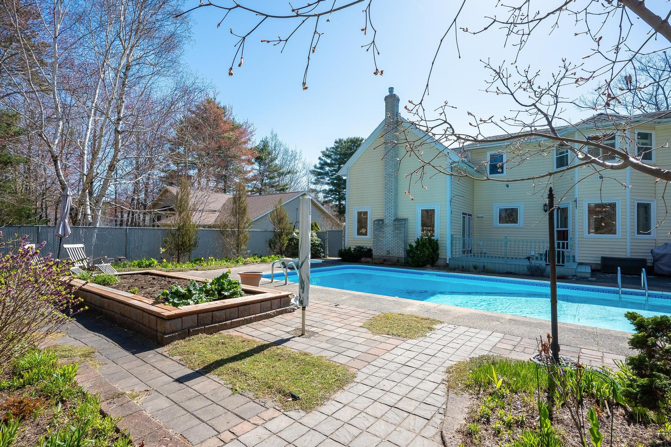
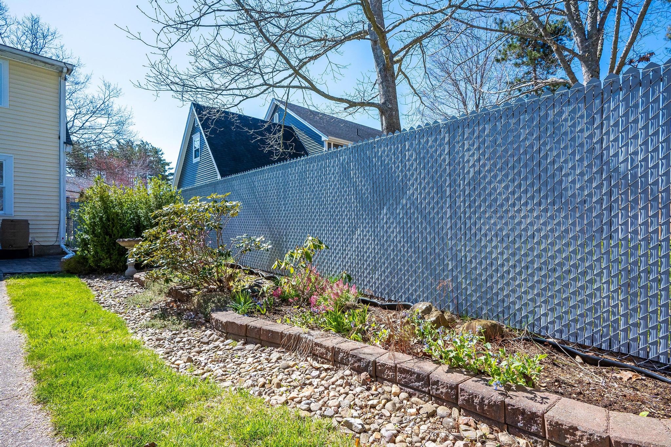
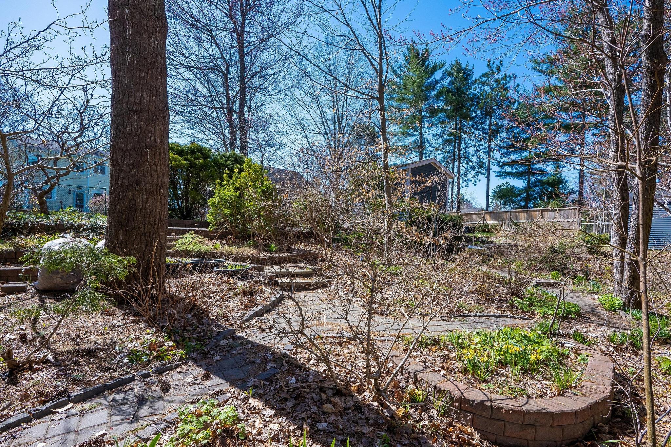
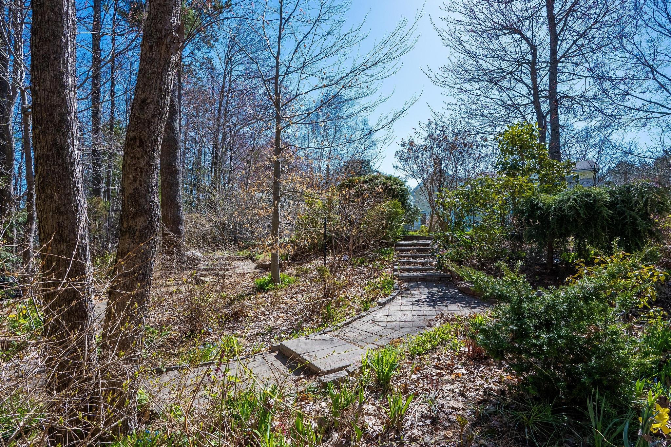
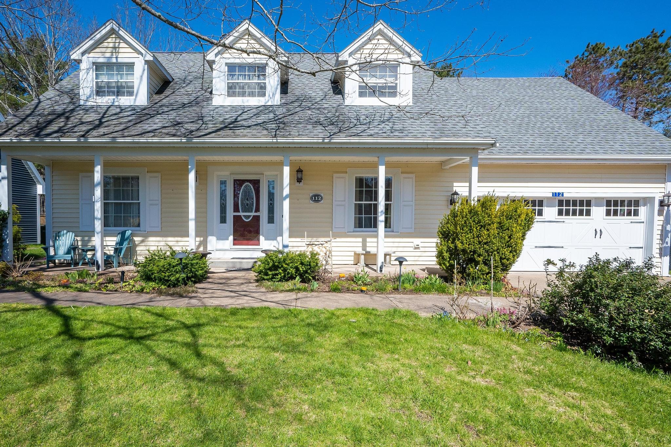
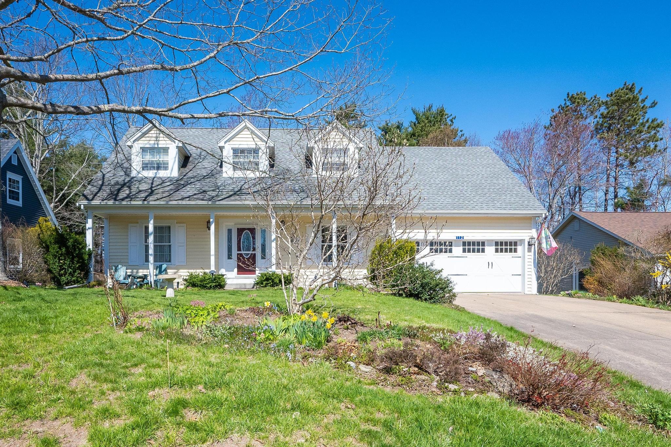
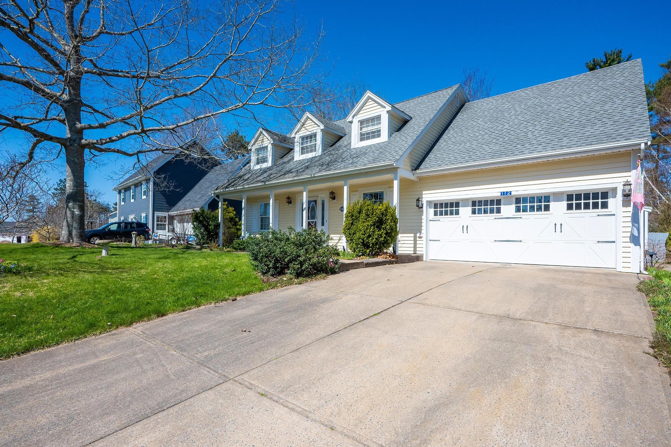
SOLD - Bonavista Subdivision - Kentville: - Welcome to the perfect family haven! This stunning home offers over 3,000 sq. ft. of living space, featuring three bedrooms, three baths, a family room, a loft, a den/office, and two additional finished rooms in the basement. A 2-car attached garage and an inviting inground pool complete this exceptional property. The thoughtfully designed layout begins with a welcoming foyer that grants access to a den/office, a powder room, the formal living and dining rooms, and the staircase to the second level. The kitchen, with an adjoining main-floor laundry and breakfast nook, opens seamlessly to the private backyard, featuring a fenced pool area and tranquil gardens—a true retreat. Relax in the spacious family room, enhanced by a cozy propane fireplace, with access to a loft overlooking the room. The loft is also connected to the primary bedroom, creating a unique and functional flow. The primary suite includes a walk-in closet and a luxurious 4-piece ensuite. Two additional bedrooms and a main bath are also located on the second floor, accessible via a grand staircase from the foyer. The beautifully landscaped backyard features lush gardens, in-ground irrigation, landscape lighting, and two storage sheds. Recent upgrades, including new flooring, siding, windows, and heat pumps, provide modern comfort and style. For a detailed list of improvements, feel free to reach out. This home is ready to welcome you to your dream lifestyle!
Click on photos below to enlarge
See Floor Plans here.










































