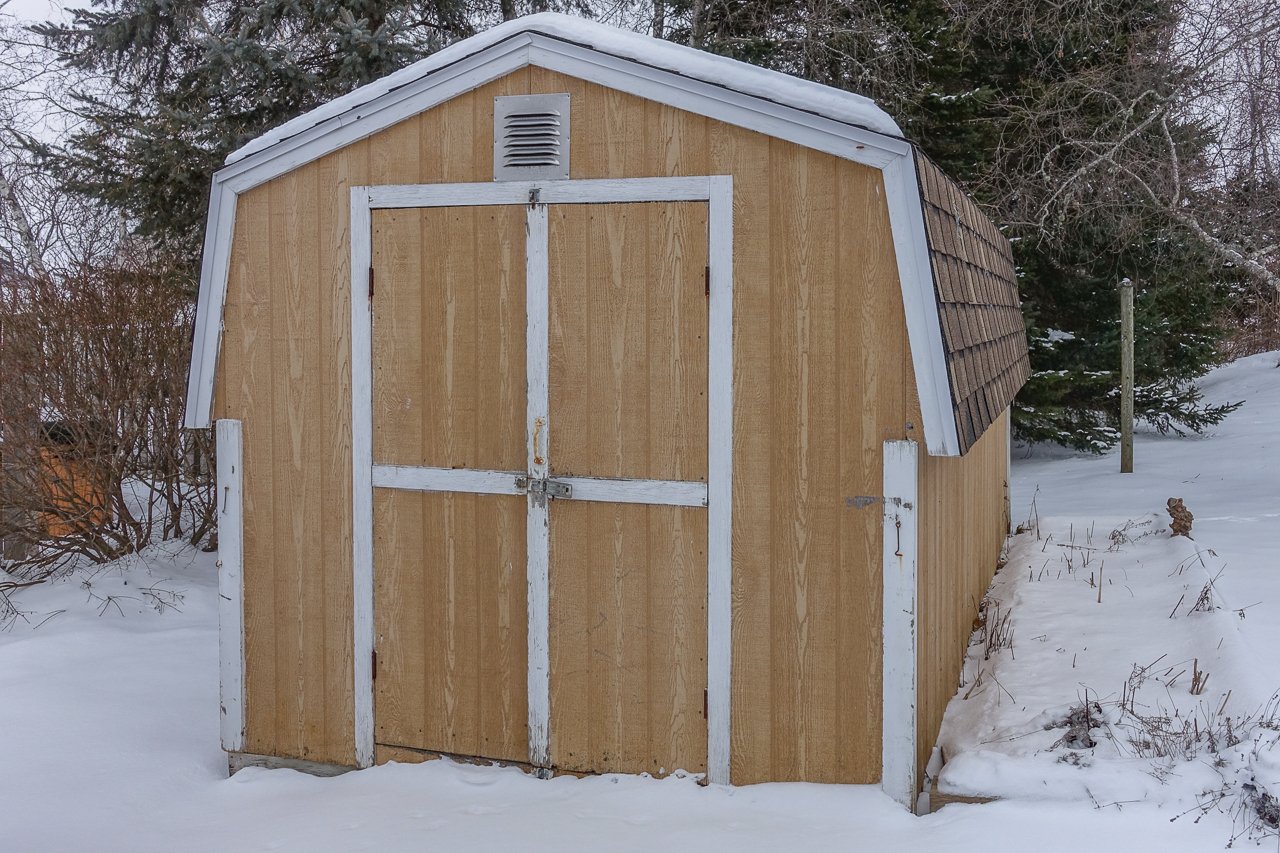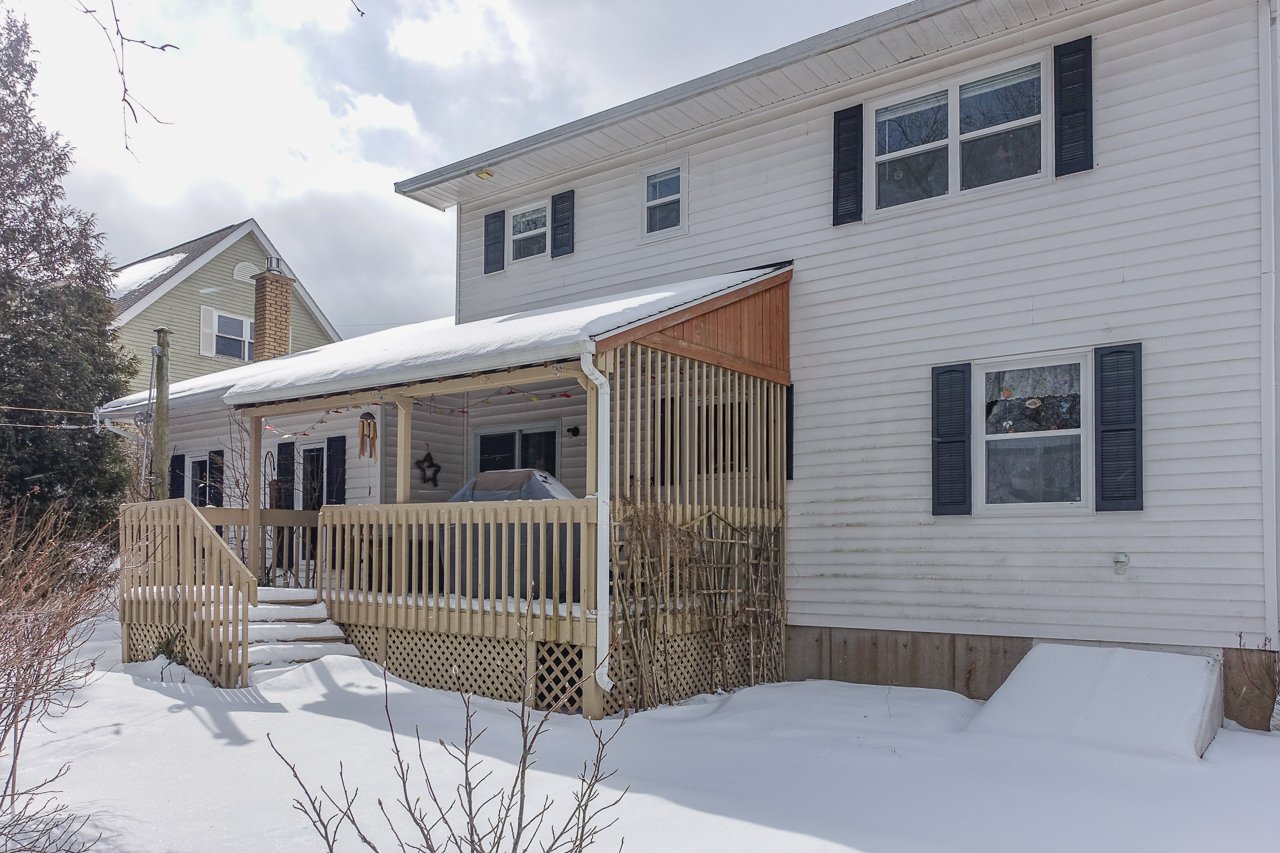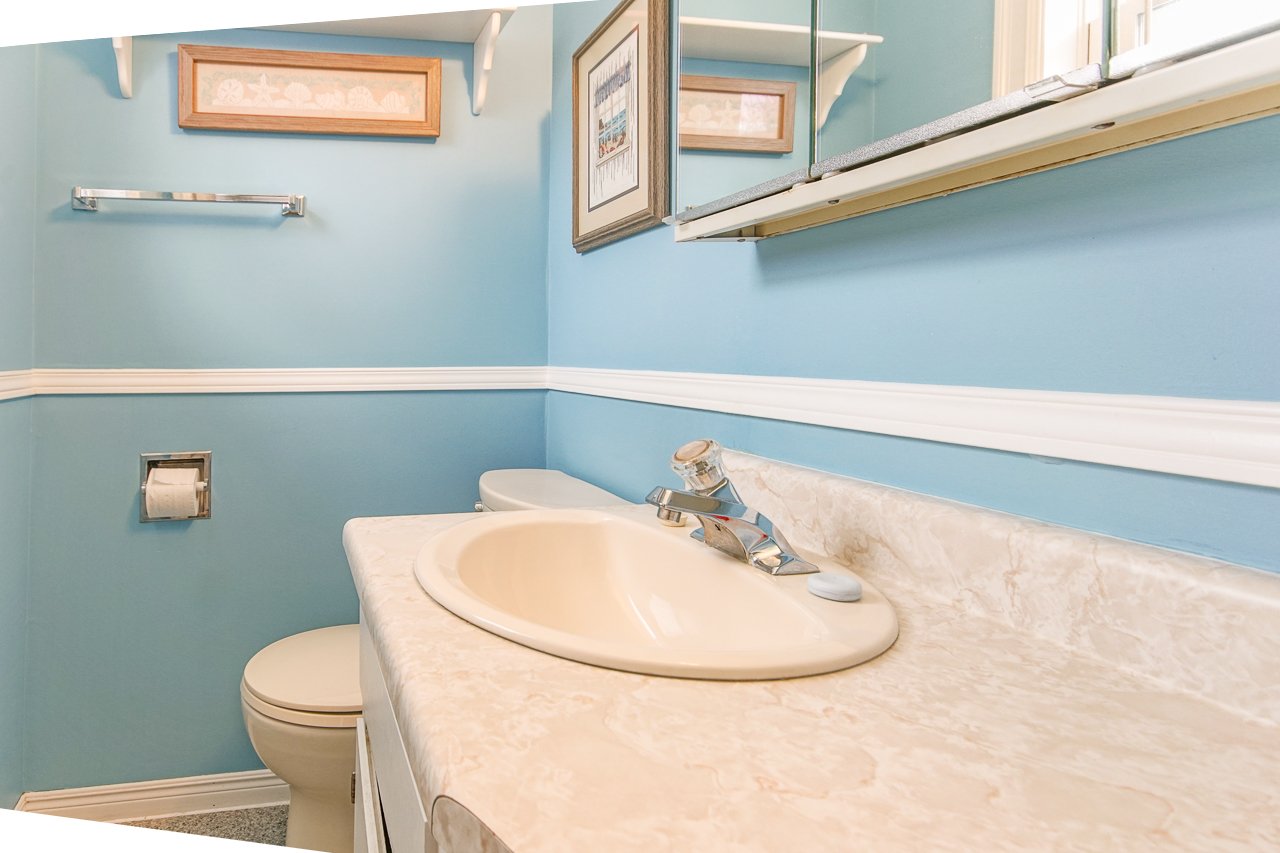SOLD - 1017 Country Club Blvd., New Minas, Nova Scotia
/




SOLD - NEW MINAS - A spacious 2-Story family home in a quiet, friendly neighbourhood adjacent to Ken Wo Golf Course. The main level features a welcoming foyer, a spacious living room, a formal dining room, an eat-in kitchen with patio doors leading to a large covered back deck overlooking a private landscaped backyard. The family room is welcoming with its propane stove, and there’s a convenient powder room. The second level contains the primary bedroom with a 2pc ensuite bath and walk-in closet as well as 2 additional bedrooms and the 4 pc main bathroom. Enter the backyard directly from the basement level with its 25 ft rec room, a workshop, and storage area. The flooring is mostly hardwood and the laundry area is in the attached, heated 1.5 car garage. Heating and cooling is by 4 ductless heat pumps with electric baseboard as back-up. New windows, hot water heater, and dishwasher in recent years. Will not last long, make your appointment to view today!
Click on photo to enlarge






























